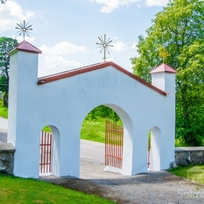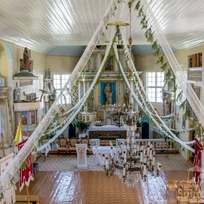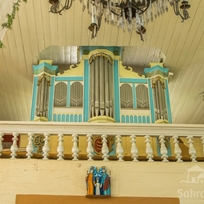The first church in Pavandene was built in the 17th century thanks to the FB Okmianskis foundation. pr. What the old church looked like is not known, but it is believed that it stood unchanged until the 19th century. pr. when the already ruined church was rebuilt. The works were initiated by the pastor Pranciškus Gailevičius, who was serving in Pavandene at that time. Not only the parishioners but also the Samogitian carpenter Antanas Gedgaudas supported the management of the church. During the reconstruction of the church, the walls of the old church were left to the windows, which shows that the plan has not been changed. The maintenance work was completed in 1802, but already in 1820. the roof needed to be repaired. The visiting church deed of that time states that the high altar of the church is dedicated to St. St. Anne, therefore, the Church of Pavandene was given St. Anna's name. Other major renovations of the church followed in 1912-1913, when the building acquired its current appearance.
Compact-volume, rectangular, gable-roofed Pavandenė House of Prayer features a narrow five-walled presbytery with a wider gable roof that forms depressions. The main highlight of the church is a massive tower raised above the main pediment. The two-tiered octagonal tower with an intricate helmet is completed with a wrought-iron cross with a weather vane depicting a trumpeting angel. The neo-baroque tower decorated the church in 1912. reconstruction when the old towers were demolished. The main façade has features of classicist architecture. The high pediment, separated from the main façade by a canopy, is decorated with classicist rectangular windows with joints. The church, built on low stone masonry, is clad with vertical signs. The verticality of the building is also emphasized by parallel pairs of wall clamps. The hall-type church is rubbed, the interior is divided by pillars connected by flat arches with high pedestals. The main part is separated from the entrance hall by a wooden wall, above the entrance hall is a room for a choir with an organ. The interior is painted in light blue, yellow tones, 5 neo-baroque altars are installed.
The irregular oval cemetery is surrounded by a low stone fence. The three-part brick arched gate with square towers was built in 1974. There are 14 brick chapels of the Way of the Cross in the cemetery. The chapels, built on a concrete plinth, end with quadrangular roofs with the blacksmith's working suns. The bell tower of the church is also wooden, octagonal, built on a low stone masonry foundation. The entrance to the front part of the bell tower. The building is covered by an octagonal tin roof. Away from the church stands a wooden warehouse with a four-column portico.
Source https://sakralilietuva.lt/lankytinos-vietos/pavandenes-baznycia-ir-varpine/






Reviews