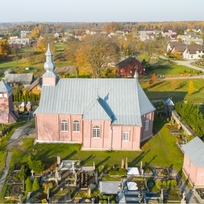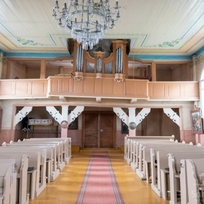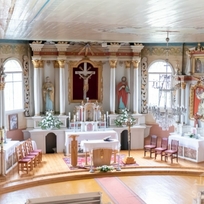Eigirdžiai Church of the Providence of God was built in 1795. thanks to the pastor Antanas Grabauskas. The church reflects the characteristics of folk architecture and baroque. A church of the Latin cross plan with two symmetrically arranged chapels and sacristy covered under the roof at a discount. The foundation is plastered, the walls are lined vertically with narrow strips covering the joints of the boards. The verticality of the facades is accentuated by the blades of the partitions. The roof of the main volume sheet metal is gable, the three-walled apse is gable, and the lower transept chapels are semi-finished. The ridges of the roofs are decorated with onion pedestals with ornate crosses. The pediment of the main façade is crowned by a low four-walled tower with a massive baroque silhouette helmet. The monumental main façade is separated from the trapezoidal pediment by a tin roof. The pediment is covered with a decorative Christmas tree pattern. In its center is a small square skylight with a rim. The windows of the church itself are much more ornate. Paired rectangular semi-circular arched windows with decorative partition. The doors are wide, double-edged with diamond patterns and metal hardware for blacksmiths. There are three small rectangular arched windows above the door. Inside the church is a nave with a carved pedestal decorated with pillars. Above it rises the Baroque Organ Avenue. A surviving record in the organ cartouche indicates that this work, 1863, is believed to have been created by master M. Gawryllowicz. The form of the prospectus represents the typical composition of the organ prospectuses of the Vilnius Late Baroque Organ School. The church is rich in polychrome ceiling paintings as well as painted cornice strips on the walls. The five altars, like the organ, are in Baroque style.
There is a cemetery in the cemetery and an old two-stage, square-plan belfry. In the lower diagonally extended part, a recess is made for the belfry door with a roof. The previously open arcade at the top of the building is now forged. The vertically clad belfry ends with a pyramid tin roof with a cross. The churchyard is surrounded by a low stone fence with brick rectangular pillar gates.
Source: https://sakralilietuva.lt/lankytinos-vietos/eigirdziu-baznycia/






Reviews