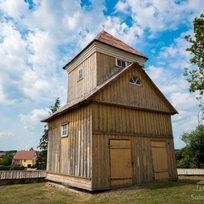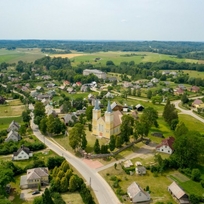The first wooden church in Žarėnai parish was built in 1629. After more than a century (1750) the church was rebuilt, but it has not survived to this day. Thanks to the selfless care of the pastor Joseph Loman in 1911. the current Žarėnai St. Bishop Stanislaw's House of Prayer.
The new church was built in the neo-Gothic style popular in Samogitia at that time. The expressive main façade mimics Gothic masonry architecture. In the central part of the façade, above the double doors, there are ornate pointed windows. Among them - a decorative rosette - a hint of a window rose. This creates the impression of a Gothic pointed window with a masquerade. The middle part of the façade is decorated with diagonally arranged boards that mimic the armature in a triangular panel. This is another feature of neo-Gothic. The same combination of pointed windows with imitation rosettes and cladding is repeated on the facades of the transcripts. On the sides of the main façade rise massive three-tiered towers. The first stage is lined with horizontal tables, its solid volume divided by narrow rectangular windows. The second blind stage is lined with a horizontal arch of narrow arches. The inter-cornice strip between the second and third stages and the third stage are lined horizontally. This cladding is contrasted with the third stage of paired narrow rectangular acoustic openings. The cornices of the third stage cornice towers are decorated with the decoration of square squares. Above the tops of the level towers rise the Gothic octagonal peaks with triangular pediments. The roofs of the main volume and transept of the church are gabled, covered with tin. The side facades are decorated with pointed paired fine-split windows and small wall cladding ending in arches. Neo-Gothicism also prevails within the church. It is repeated not only in the stylistics of the altar and organ avenue, but also in the polychrome wall and ceiling paintings.
The churchyard has survived much older than is believed to date from 1853. a belfry was built. It is a square plan, two-storey building built on a stone masonry plinth. The second stage raised on the first roof is much narrower, with a pyramidal roof. In the first stage, a pediment with a semicircular arch skylight is separated by a canopy. The bell is clad vertically, the joints of the boards are hammered. The cemetery is surrounded by a fence made of field boulders and the same three-part arched gate. The arches are finished with four-pitched tin roofs.
Source https://sakralilietuva.lt/lankytinos-vietos/zarenu-baznycia-ir-varpine/





Reviews