Gadūnava Church was completed in 1901. and added to the collection of brick neo-Gothic shrines that were rapidly spreading in Lithuania at that time. Although we have quite a number of one-tower buildings from this period in the country, researchers distinguish it as unusual both in its plan and in the form of a tower; rare in church architecture and the use of two-color bricks. In complex compositions, the multistage tower consists of several parts of different configurations, with the rectangular volume systematically turning into an octagon at the top. Although such a solution is not the only one in Lithuania, the sanctuary is distinguished by the upper stage - a narrower and completely different form than the part holding it. It seems to imitate the shell of the castle - a solution that is a bit closer to the architecture of the Romantic period.
The shapes of the large portal are repeated in the sides, in the smaller ones - these are completed at the top with small coins, which are similar to those used in the pediments, the tower and the top of the countertop. There is no real transept in the church: the rectangular plan in the latter places is supplemented by only small risalits protruding from the side facades, ending at the top with modest pediments. The three naves of the church are separated by octagonal pillars supporting the vaulted cross vaults. Almost all the equipment of the church is adapted to the architectural whole: neo-Gothic altars, pulpit, auditoriums and even small details. The main gate has been adapted to the architecture and graceful forms of the church.
Source: https://architekturalietuvoje.lt/lankytinos-vietos/gadunavo-svc-jezaus-sirdies-baznycia/
Photography by Romualdas Eitkevičius



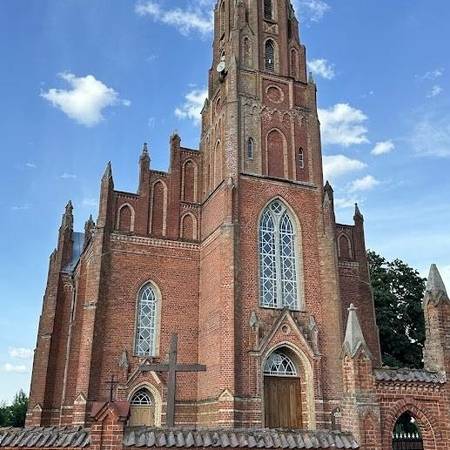
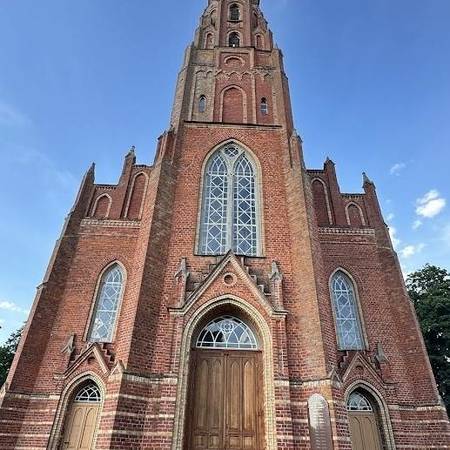
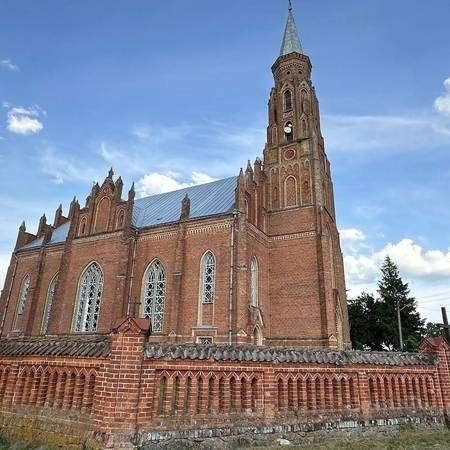
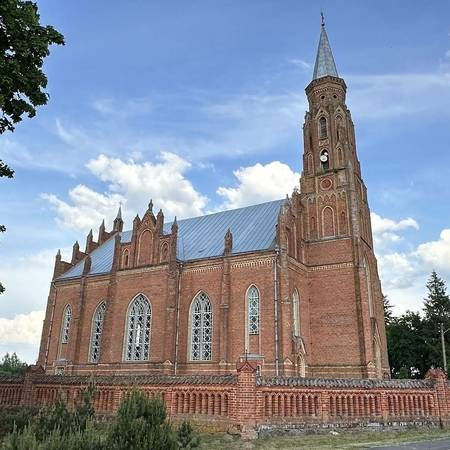
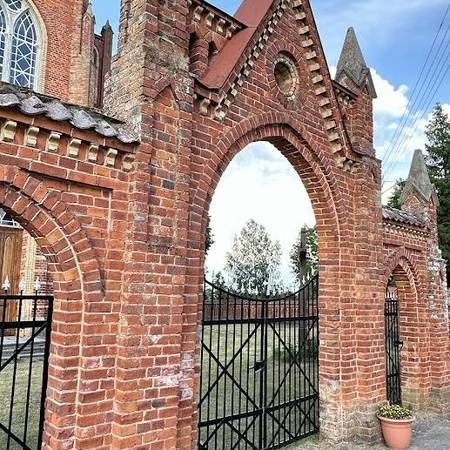
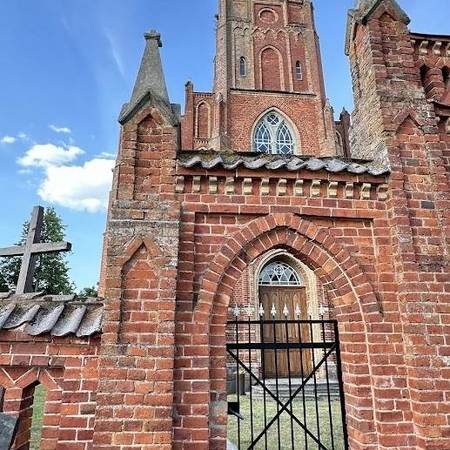
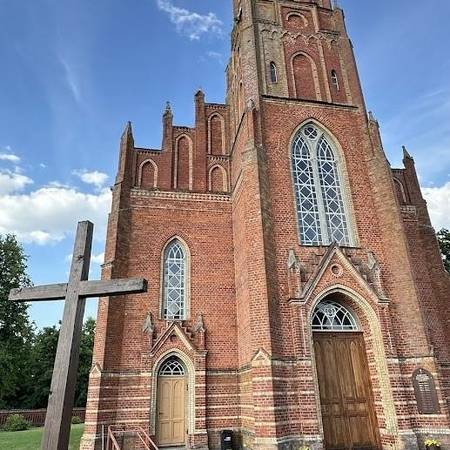
Reviews