The complex consists of Ubiškės St. Church of the Guardian Angels, belfry and chapel.
Romantic era Ūbiškės St. The Church of the Guardian Angels was built in 1851. has features of classicism and folk architecture. The church has a compact volume, a rectangular plan with a three-walled apse and a porch next to its western façade. The foundation is made of broken stone masonry, the walls are lined vertically with narrower slats on the joints of the planks. The roof is double-sloping, some of the roof is sloping. A decorative tower rises from the pediment at the front. It was built later, in 1896. after the old church tower was torn down during a storm. A multi-walled neo-Gothic tower has been erected on the rectangular base, richly decorated with tapered windows, pediments and a spire of decorative decay. The same stylistics, only the smaller tower is decorated and dressed. On the main façade there is a portico of 4 wooden poles of round cross-section with brick masonry pedestals. The pediment is chamfered obliquely, creating the pattern of an inverted Christmas tree. On its sides there are skylights of round rosettes, in the center there is a three-part window with profiled edging, the middle of which is decorated with St. Mary 's sculpture. The doors of the church are double-edged, rhombus-patterned, with a fine-split window above them. Partition of the same decorative grid pattern and other church windows.
The interior of the Trinavis church is pseudo-basilica, ie in the valve ceiling higher than the sides of the central nave we see windows imitating the niches of semicircular arches. The niches are decorated with picturesque décor as well as an domed arch. The open passage is separated from the central nave by square pillars with carved props holding the church choir. Interior equipment is neo-Gothic as well as openwork window and chandelier edgings. The bright high altar of the Crucified, a pulpit with a canopy decorated with bas-reliefs stands out.
The church has a tall belfry of a rectangular plan with a shallow pediment and an open gallery holding a rectangular shingle roof adorned with a wrought-iron cross with a figurine of an angel. The wooden chapel of Kazimieras Mockus and Kazimieras Andreika is distinguished in the territory of the church. It is a one-story, square-small building with a gabled roof. The corners of the chapel are decorated with profiled cladding, the wide windows are decorated with serrated patterns. Cemetery fence stone masonry, wedge-shaped arched gate with side gates plastered masonry. The fence with the gate forms the perimeter of an almost regular rectangular shape.
Source https://sakralilietuva.lt/lankytinos-vietos/ubiskes-baznycia/



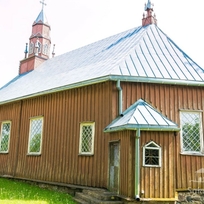
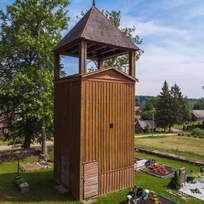
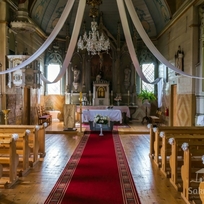
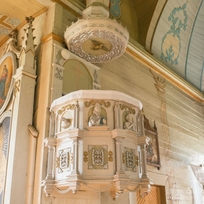
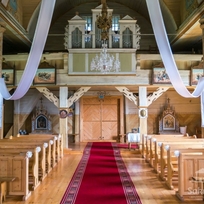
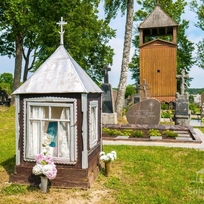
Reviews