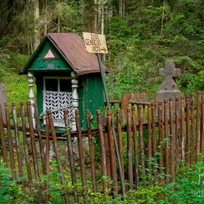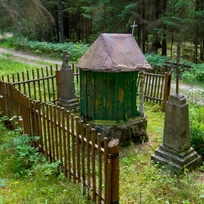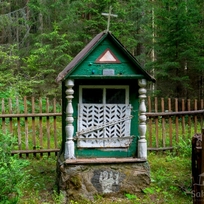The one-stage wooden chapel in Šiliškės was built on a stone masonry foundation. An inscription "1924" is engraved on it, testifying to the year the chapel was built. The chapel of the semicircular plan, ending in a gable with a metal cross decorated with a tin-covered roof, is an interesting example of small folk architecture. Main facade with triangular pediment. With a plate simulating a triangular skylight in the center. This triangle may also have a symbolic meaning. One of the most common interpretations is the allegory of the Holy Trinity from early Christianity, the sign of the Father, the Son, and the Holy Spirit. Later, the triangle, often with the eye depicted in its center, took on a different meaning: "the eye of God seeing all things." This symbolism is especially common in Baroque art, and in Masonic symbolism the same "all-seeing eye" with nine rays symbolizes the deity.
The pediment is held by two turned, profiled balusters imitating columns. At the front, a rectangular box is half-covered with a decorative grille. The sculptures and their compositions typical of the sacred Samogitian folk art in the chapel: “Pieta”, “St. Antanas ”,“ St. Jonas Nepomukas ”and two sculptures of Angels. The original sculptures are missing. There are stone monuments on both sides of the chapel, the territory is surrounded by a wooden fence.
Source: https://sakralilietuva.lt/lankytinos-vietos/siliskiu-koplytele/#prettyPhoto






Reviews